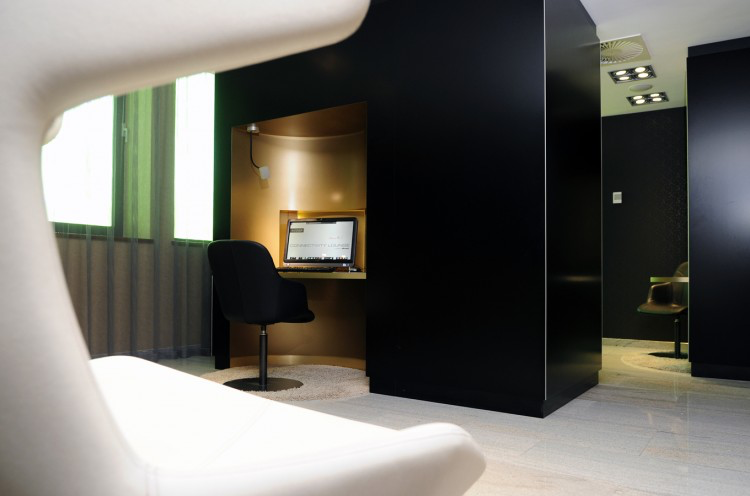Project Details
Client
Accor Hotels and Owner
Brand
Pullman
Hotel
Pullman Eindhoven Cocagne
Project
Total renovation 33.000 m2 and 30 mln EUR, together with the owner of façade, roofs, 200 rooms, 4 suites, 28 apartments, 17 meeting rooms, restaurant, kitchen, connectivity lounge and back of house
Designer
Klein Associates b.v.
HC&D
Contractors
BMV
ENVO
Van de Boogaard
Location
Eindhoven, The Netherlands
Period
September 2009 – Maart 2012
Nomination and Awards
Venuez Award: Best Design Chain Hotel 2012
 Hospitality Services
Hospitality Services








